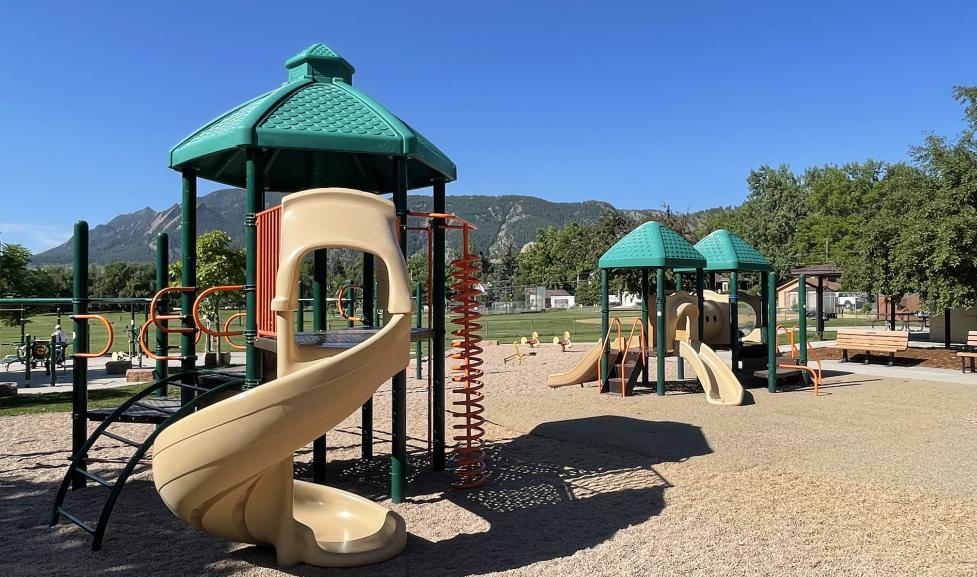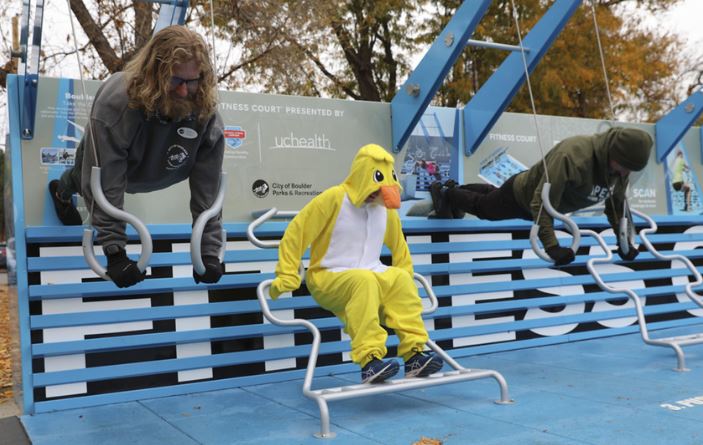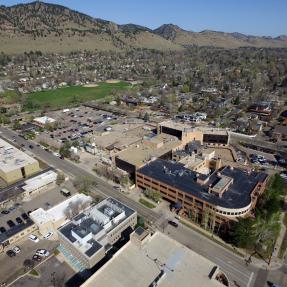The new playground at North Boulder Park will provide opportunities for children of all ages to play, interact, and learn alongside their peers, within the existing playground footprint.
Community engagement for this project will focus on specific design options for the play equipment, such as colors and style of equipment. A final concept plan for the playground replacement will be developed from that community input. Spaces for teens, a new fitness court, improvements for the picnic shelter and restrooms.
While the playground's design will be specific to the North Boulder Park, there are standards that the department includes in all playground designs, including:
- Playground equipment that can be used by children ages 2-5 and 5-12.
- Equipment that can be enjoyed by children of all physical and mental abilities.
- A variety of equipment that focuses on developing social and motor skills for different ages.
- Swings for 2-5 and 5+ age groups, sand play, and slides.
- Shade from the play equipment, shelters, or trees.
In addition to the playground replacement, the existing restrooms will be converted to year-round, unisex, ADA compliant facilities.
Other items being considered with the renovation include removal of existing fitness equipment, installation of a city wi-fi system, security lighting, and providing storage for the department to facilitate on-site programming.
North Boulder Park is located near Alpine-Balsam. For more information on that project's implementation, please see the link to related projects below.




